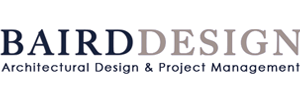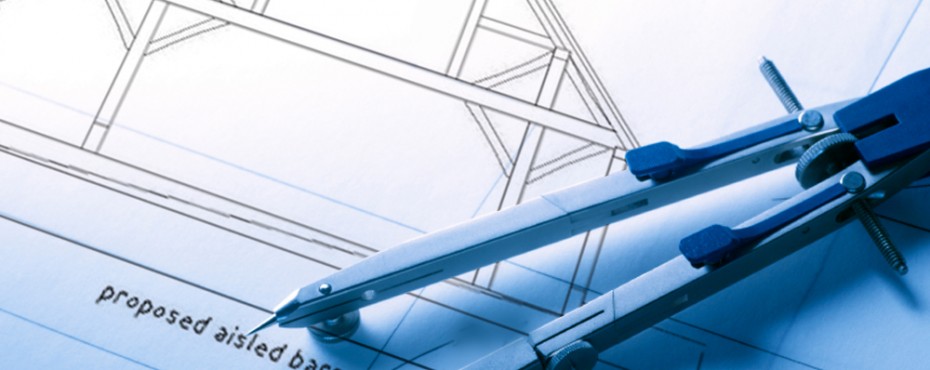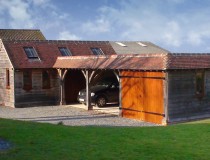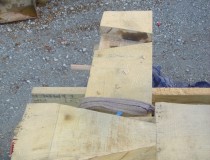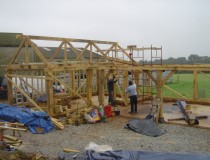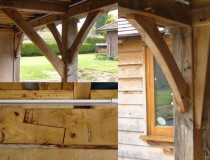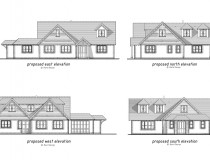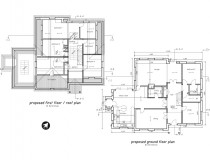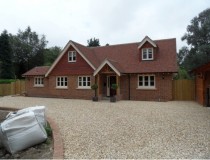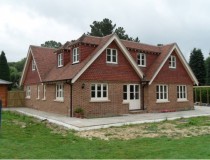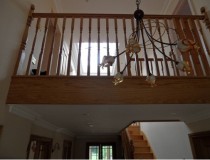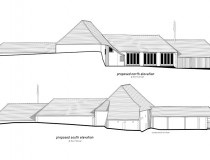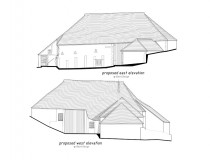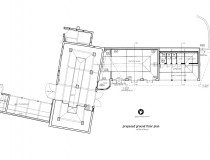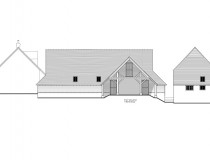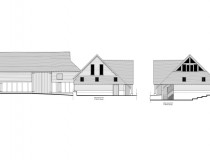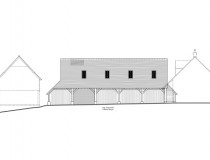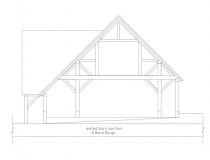Our aim is to provide a personal comprehensive service that embraces all aspects of a Client’s brief, from the initial concept discussion to works completion on site. If you wish to discuss any property or construction matter please call us.
Building Surveying
Feasibility Studies & Conceptual Designs
Building & Site Surveys
Historical Building Maintenance & Repair Details
Architectural Design
Planning & Listed Building Applications
Drawings & Details to comply or exceed Building Regulations
Detailed Specifications of Work
Tender / Contract Drawings
Project Management on Site & Contract Administration
Valuations & Final Account
Party Wall Matters
Building Pathology (Defect Analysis)
CDM Co-ordination
This new green oak framed outbuilding was designed and constructed using traditional framing techniques. Curved braces, tenoned jowl joints & scarf interlocking wall plate joints all add to the natural beauty of this structure.
Read more →
Baird Design undertook the design of this replacement rural dwelling and secured planning permission with substantial enlargement to the original dwelling. Baird Design also secured Building Regulation Approval and undertook the Specification of Works and tendered the project to three building contractors.
Read more →
Baird Design was given a brief to provide planning drawings for the conversion of part of a barn complex to form a learning centre on the South Downs.
Read more →
Baird Design prepared the concept proposals for a replacement barn in aisled form using traditional timber framing techniques.
Read more →
