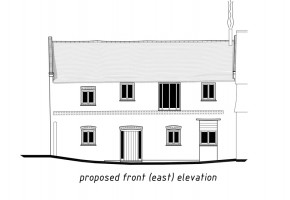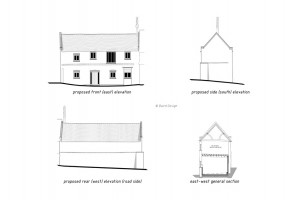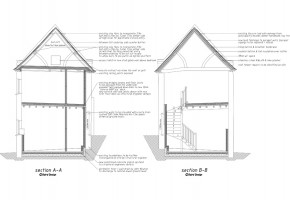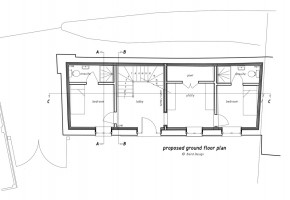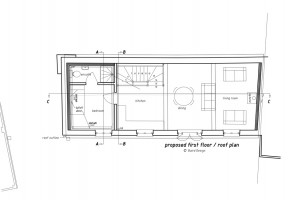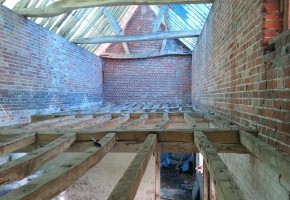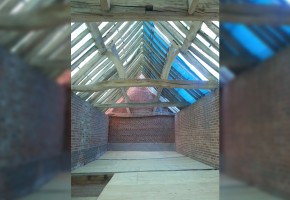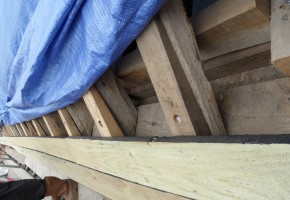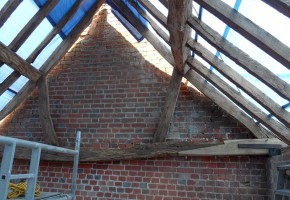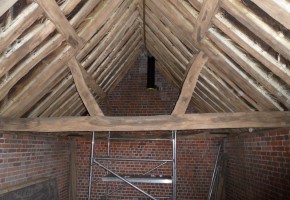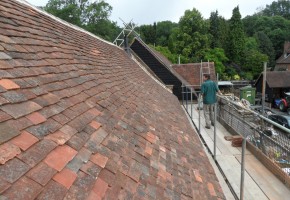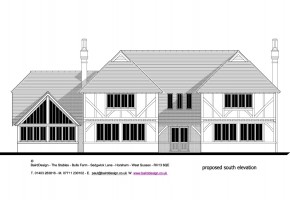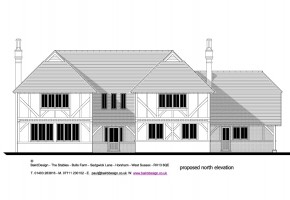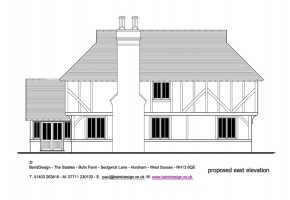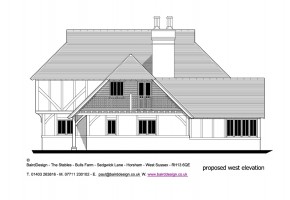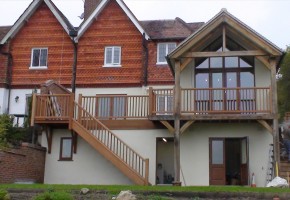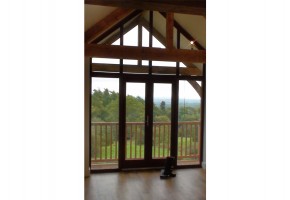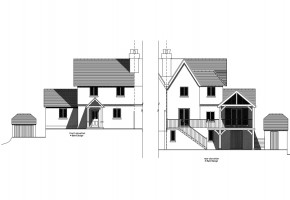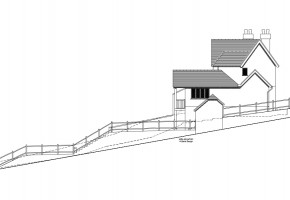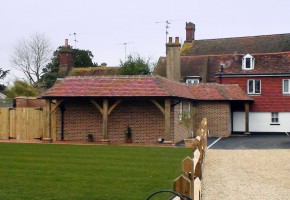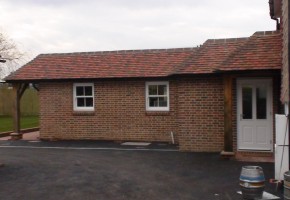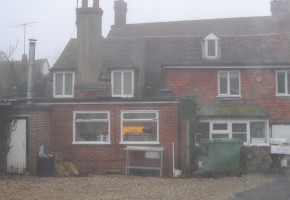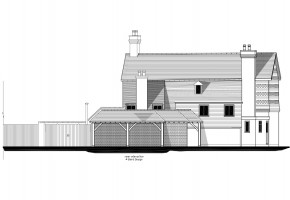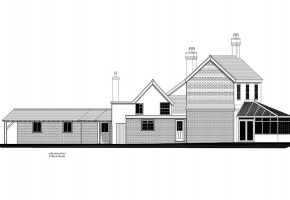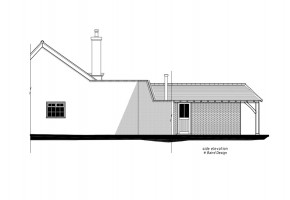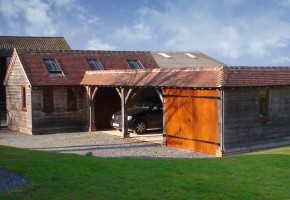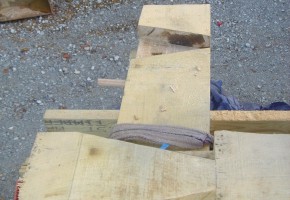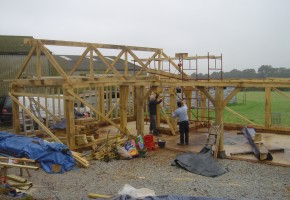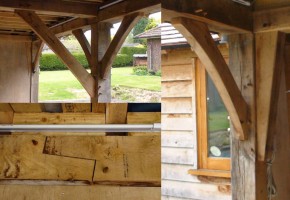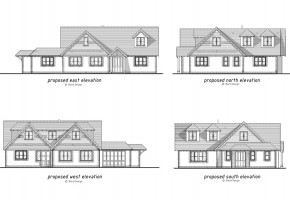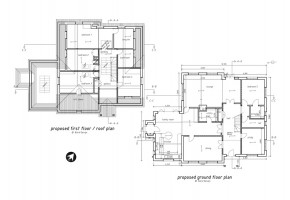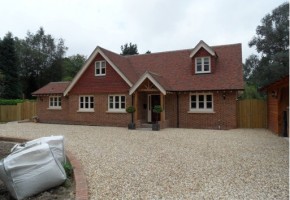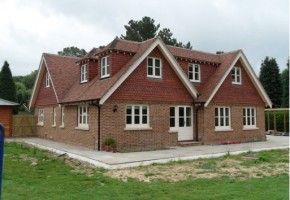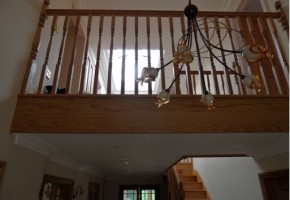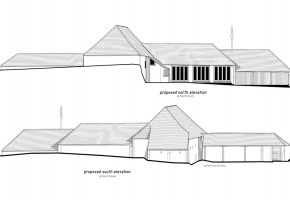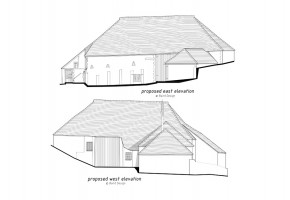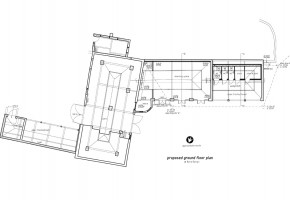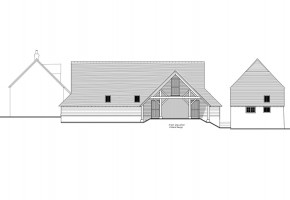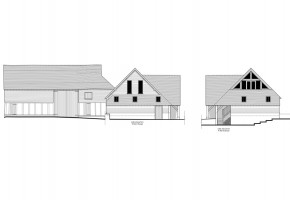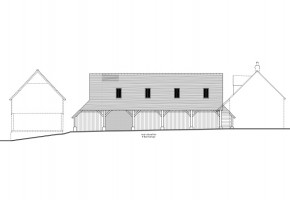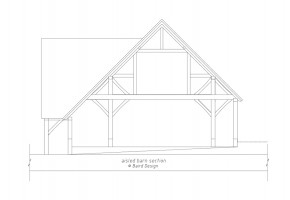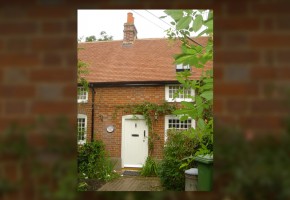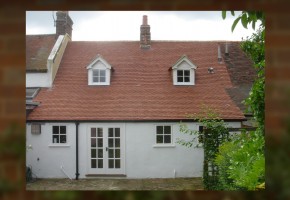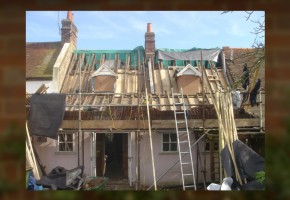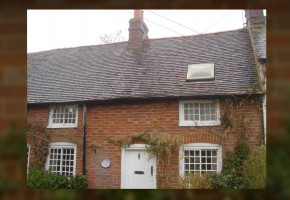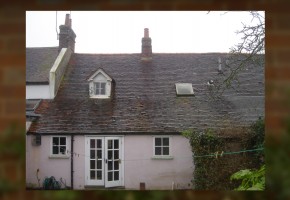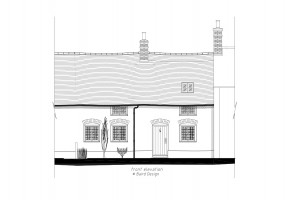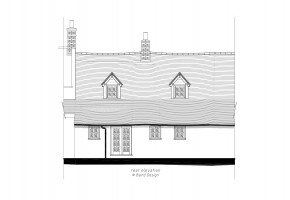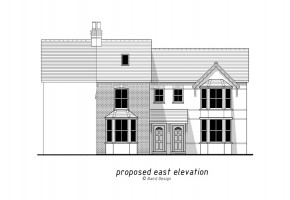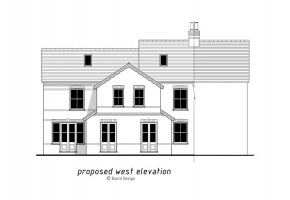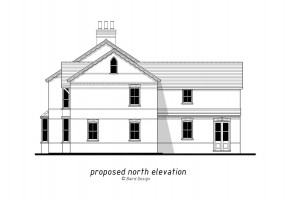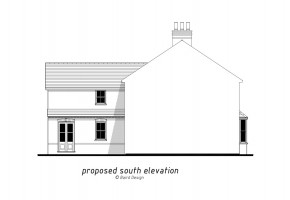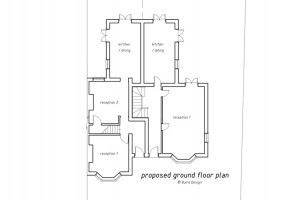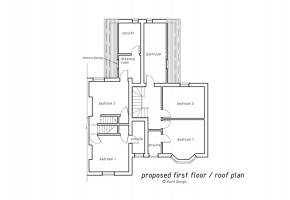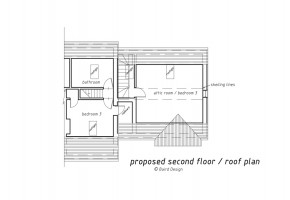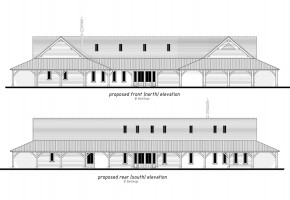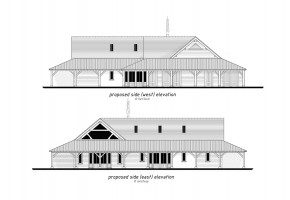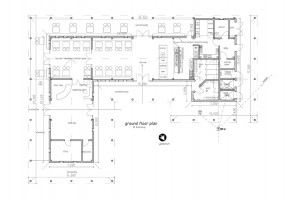Farm House Replacement Dwelling
The original farm house was in need of complete renovation, along with the Clients wish to extend. Once a foot print had been established, a replacement dwelling was considered to be the way forward and Baird Design secured planning approval for the traditional oak framed replacement dwelling.
Read more →19th Century Cottage – Kitchen Extension and Basement Rooms
“Paul Baird was recommended to us as being a surveyor sympathetic to the style of our 19 century cottage and we employed him to draw up plans. He came up with ideas that we liked and also made some suggestions for additions and cost savings that certainly helped our budget.”
Read more →Commercial Kitchen
“The initial brief for Baird Design was to take stock of the entire trading area of the inn with a view to proposing the best design option… incorporating the required standards and other specifications for commercial premises.”
Read more →New Oak Framed Outbuilding
This new green oak framed outbuilding was designed and constructed using traditional framing techniques. Curved braces, tenoned jowl joints & scarf interlocking wall plate joints all add to the natural beauty of this structure.
Read more →Replacement Rural Dwelling
Baird Design undertook the design of this replacement rural dwelling and secured planning permission with substantial enlargement to the original dwelling. Baird Design also secured Building Regulation Approval and undertook the Specification of Works and tendered the project to three building contractors.
Read more →Proposed Aisled Barn
Baird Design prepared the concept proposals for a replacement barn in aisled form using traditional timber framing techniques.
Read more →Listed Cottage Refurbishment
“I am writing to thank you for the extremely professional job you did throughout the project at the cottage…from your original designs, council & listed applications, and putting the work out to contract…”
Read more →Victorian End of Terrace
Baird Design was commissioned to prepare planning drawings for a new build end of terrace property benefiting from a large corner plot.
Read more →National Trust – Replacement Visitor Centre – Surrey
Baird Design was given a brief by the National Trust for a new Visitor Centre in Surrey. Working with the National Trust Team, planning drawings for the new building were agreed.
Read more →
