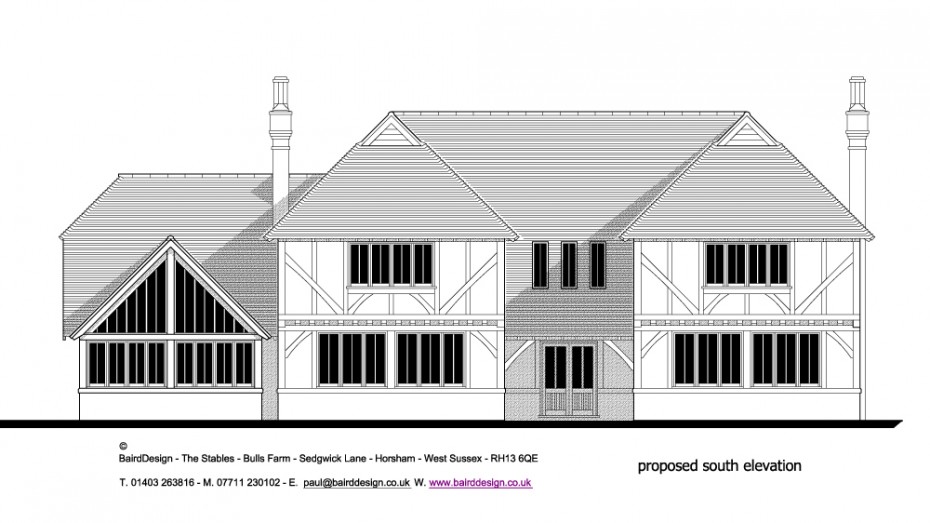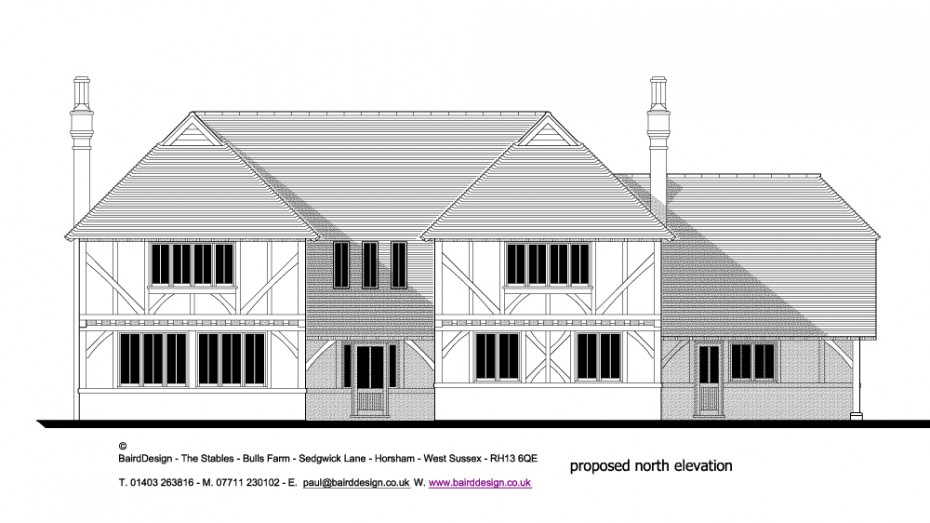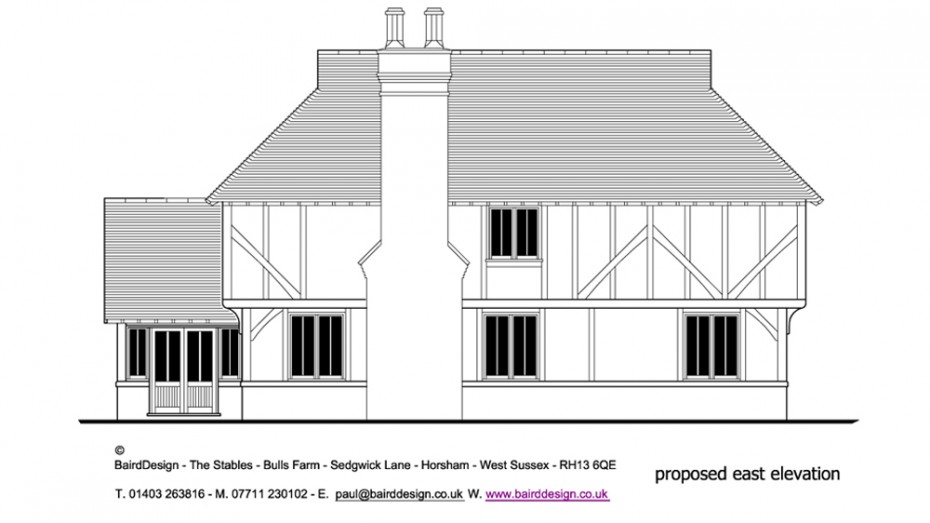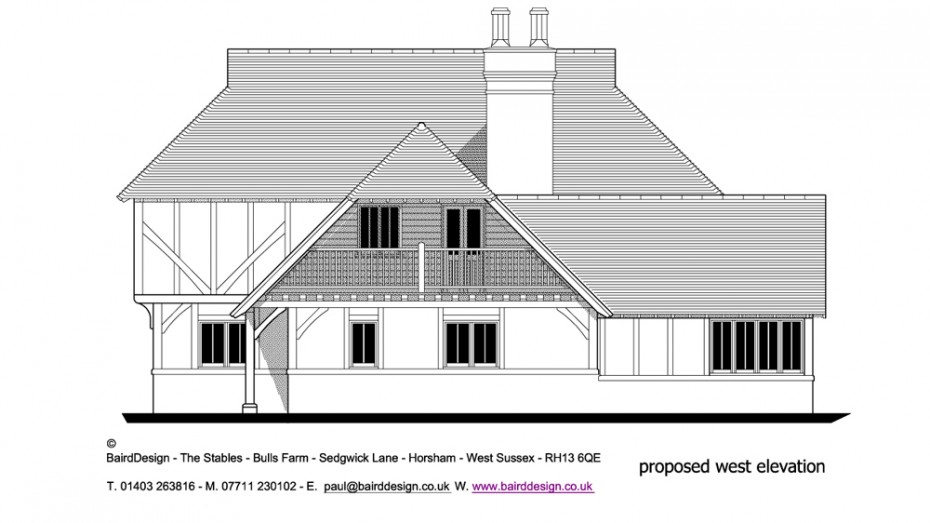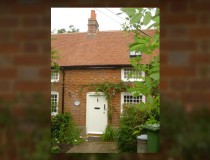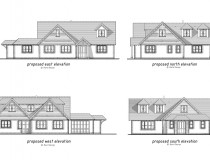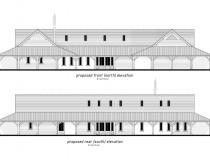Farm House Replacement Dwelling
The original farm house was in need of complete renovation, along with the Clients wish to extend. Once a foot print had been established, a replacement dwelling was considered to be the way forward and Baird Design secured planning approval for the traditional oak framed replacement dwelling.
Testimonial
We employed Paul Baird of Baird Design for a number of different tasks of varying complexity. A significant task was a complete landscape and elevation survey of our hilltop domestic curtilage, which includes a large farmhouse, barns, cottage and external structures at several elevations. The resulting drawings were fully fit for purpose and have been of great utility. A second major work was the design and planning application for an innovative refurbishment and enlargement of the farmhouse. This was a complex and demanding task involving patient, iterative dialogue with planning officials, which achieved the desired result.
Throughout Paul has been easy to work with, professional and courteous. His work has been on time and his experience, knowledge and ideas considerably enhanced the farmhouse project. He has demonstrated excellent attention to detail and a high standard of draftsmanship. Throughout our relationship, even when confronting challenging technical issues, Paul has consistently adopted a positive, friendly and good humoured approach. We have been delighted with his performance, shall continue to engage his services and would recommend him to others.”
VM Ltd – Slinfold

