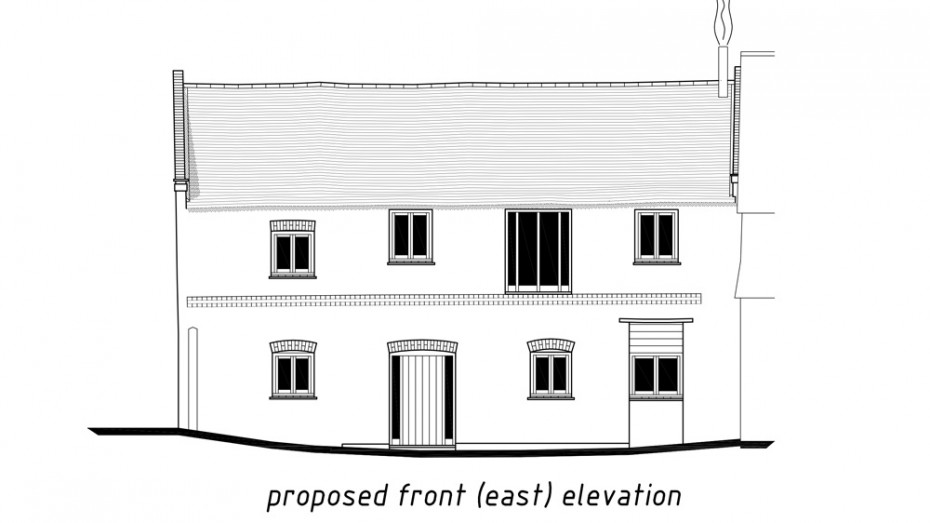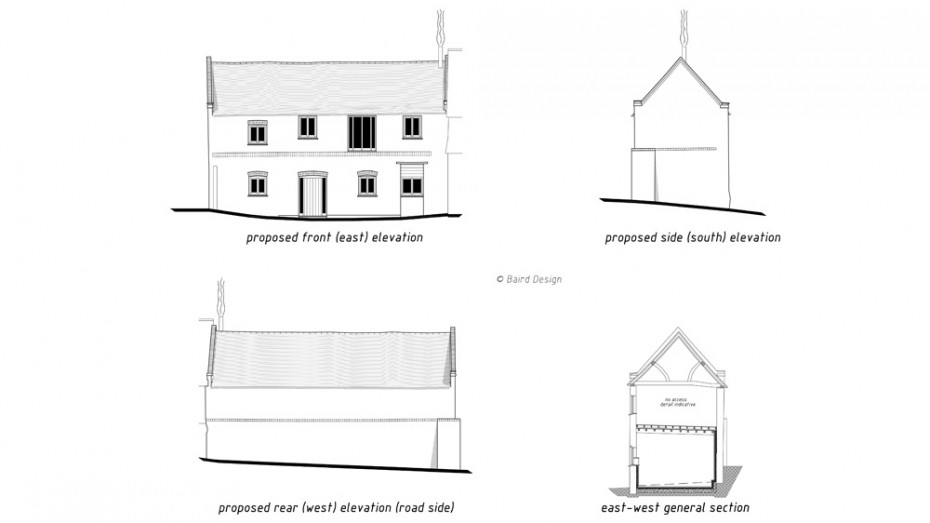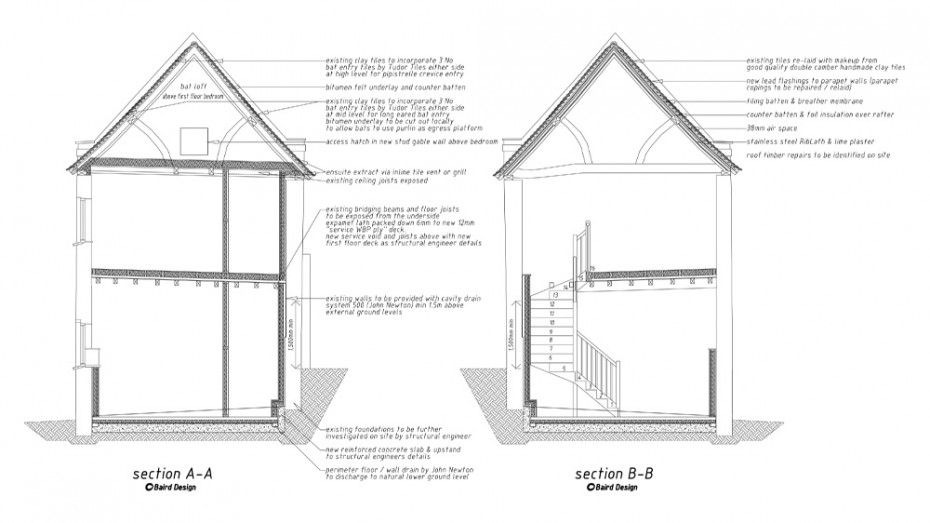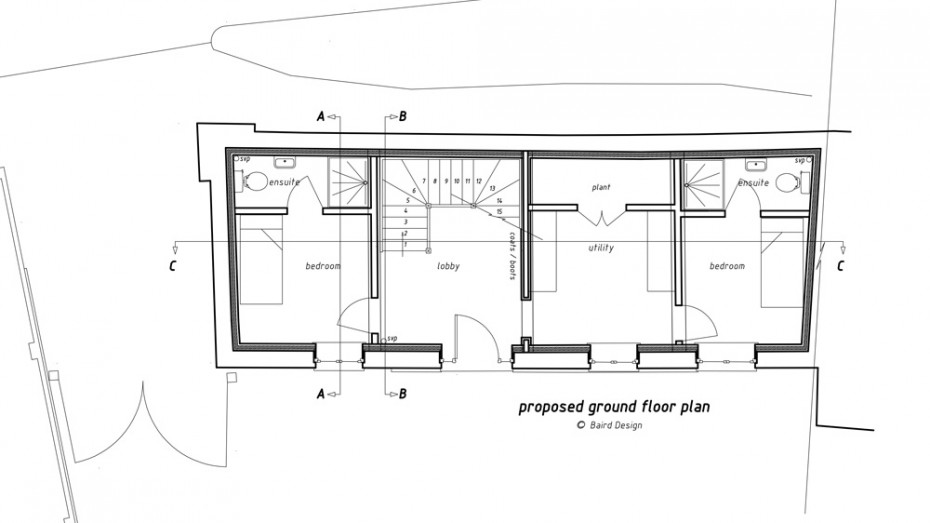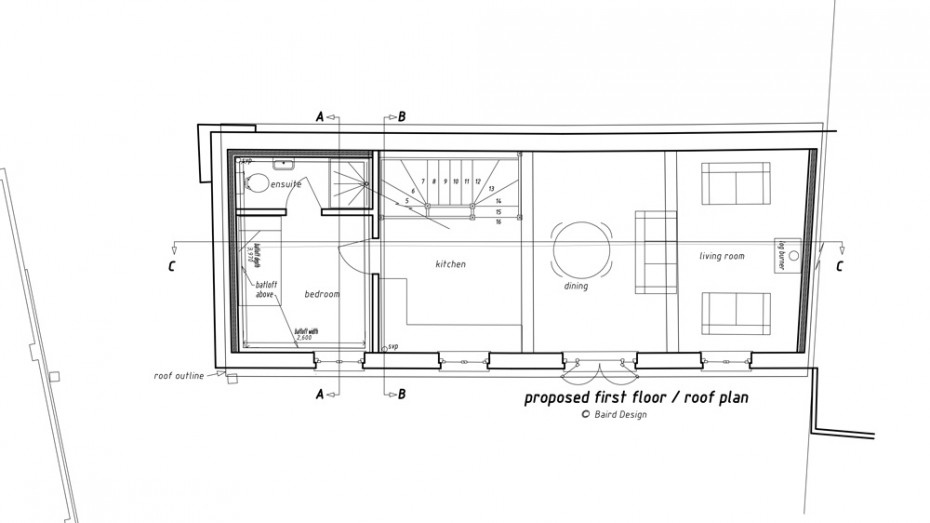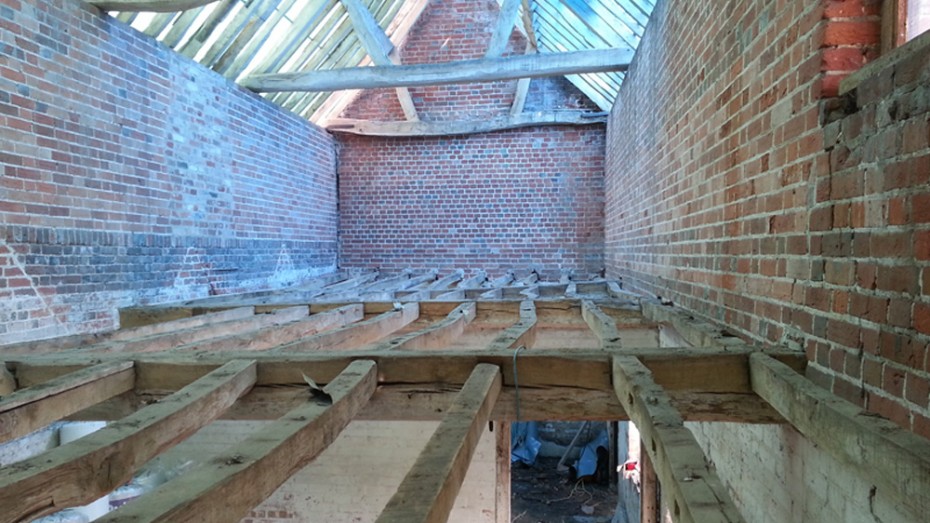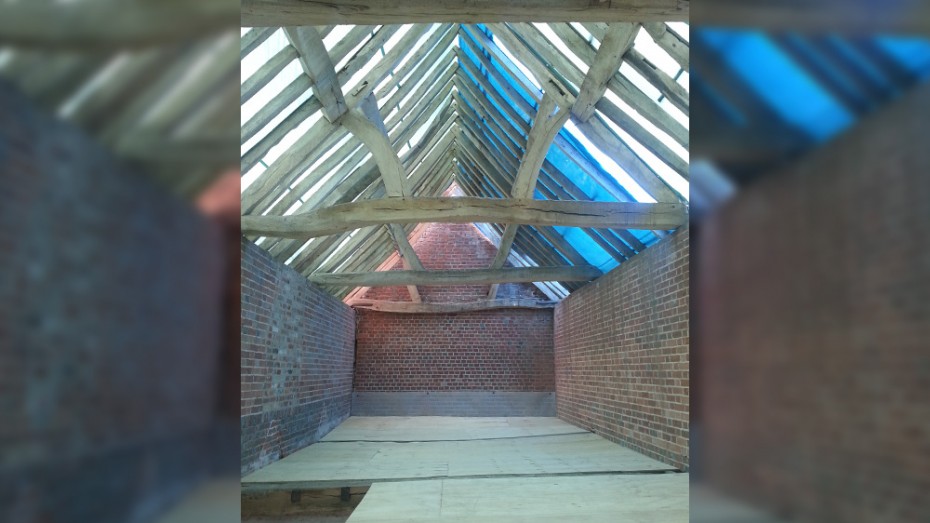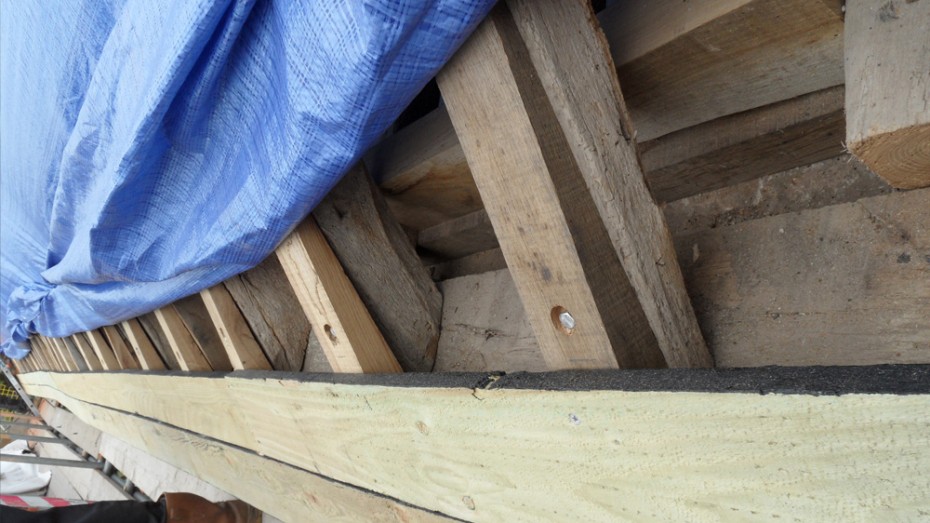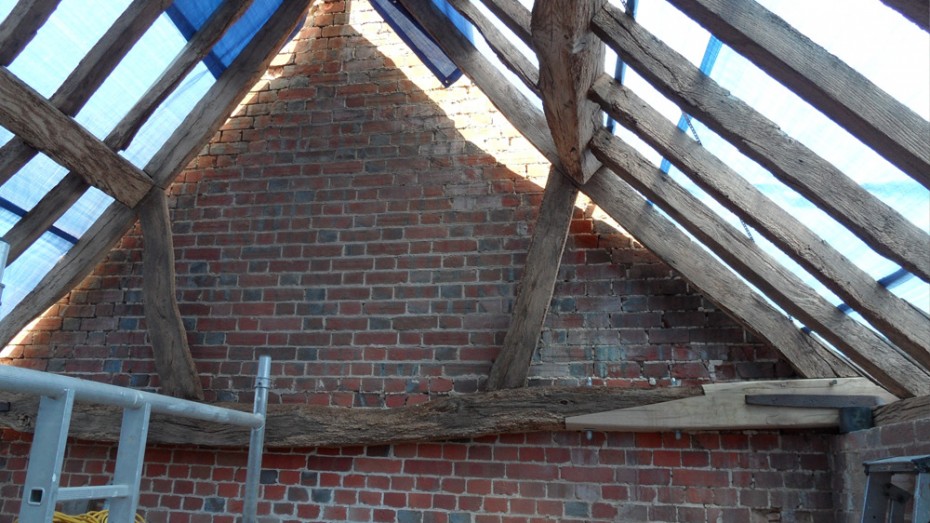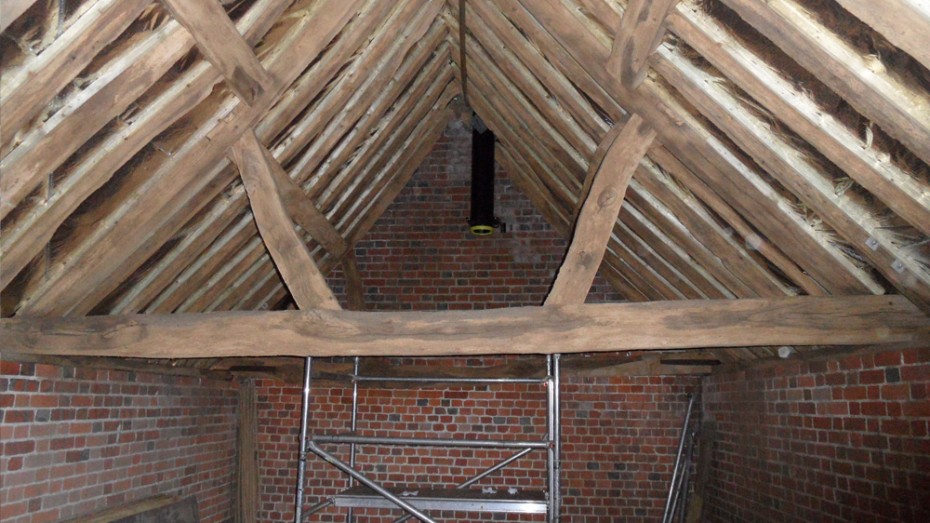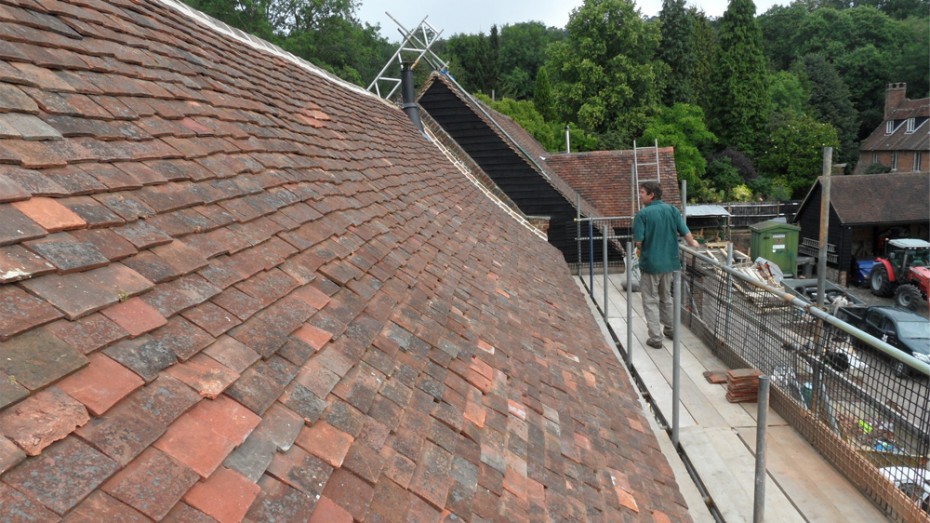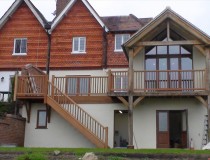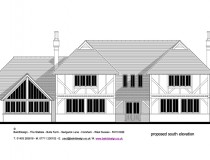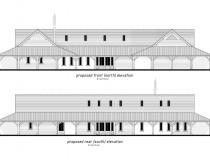National Trust – Listed Barn Conversion
National Trust – Listed Barn Conversion to Volunteer Accommodation – North Downs Surrey
Baird Design worked with the National Trust Team to detail concept drawings for the proposals to convert a barn within a complex of buildings into long term volunteer accommodation.
The works were to be phased due to budget constraints and phase one comprised timber repairs, re-roofing, insulation to expose the roof components and insertion of a structural floor over the existing first floor joists, exposing from the ground floor the original timbers.
Working with the local authority Conservation Officer & National Trust Team, listed building and planning approval was granted.
Part of the listed building approval was on the basis some of the historic brickwork dating back to 1664 was not covered with insulation and modern plaster, and was left exposed on both external and internal faces.
The roof structure also had important historic context, and the wish to expose the rafters, without raising the gable parapet walls was proposed.
With negotiation and working with our associates to provide heat loss calculations, the Building Regulations were approved under our design.
Baird Design also provided a Schedule of Works and Contractual Preliminaries, the work was tendered and Baird Design undertook the post contract administration and project management. Phase 1 works are now complete.

