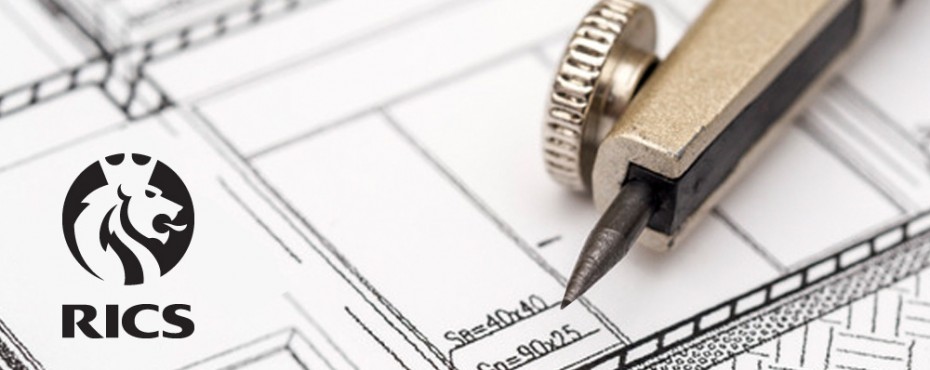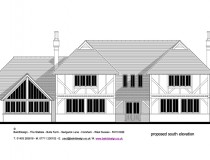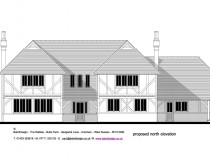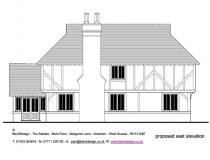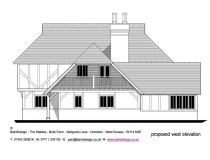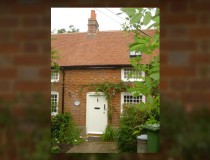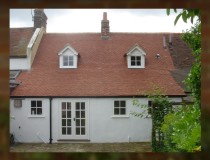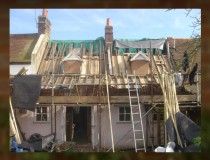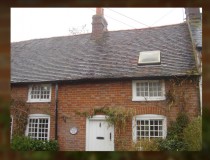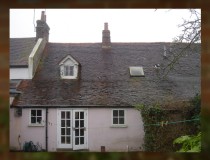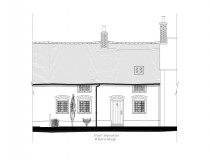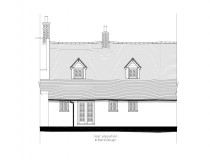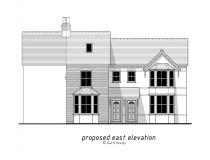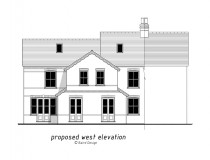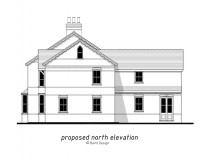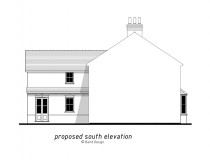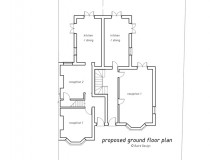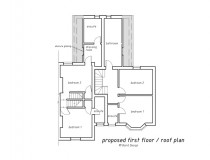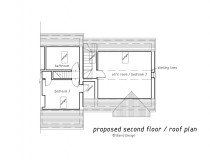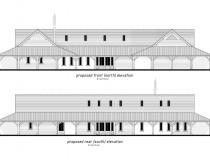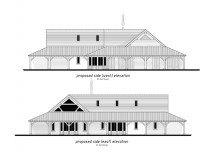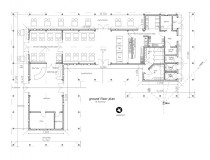Paul Baird, the principal of Baird Design, has undertaken a wide variety of roles in the construction industry for over 30 years.
Coming from a construction background Paul started his working life training as a carpenter and worked for a small building company in Sussex.
In 1992 after seven years on site, Paul furthered his education at The University of The West of England. On completion of this course, obtaining and HND in Building Studies, Paul travelled to Australia and worked as a carpenter in Sydney for almost 2 years.
Paul returned to the UK in 1997 and gained additional qualification at The College of Estate Management and obtained a Dip.Surv RICS accredited qualification whilst working for a local authority and latterly private practice, where Paul attained full accreditation as a member of the Royal Institution of Chartered Surveyors (RICS).
The RICS is the world’s leading professional body for qualifications and standards in land, property and construction. For further information regarding the Royal Institute of Chartered Surveyors visit www.rics.org
For over a decade Paul has been the principal of Baird Design undertaking the design and management of a range of diverse projects, some of which are included in the gallery section of this website.
Paul recognises his early years working “on the tools” has been incredibly beneficial in the practical application of construction details, and what can be designed to be visually architecturally pleasing.
Paul has a passion for the conservation of historic architecture, and details to preserve fabric when working on historic or listed or period property buildings.
Paul has worked on a diverse range of historic buildings undertaking the conversion, development and maintenance of listed buildings ranging from cottages and barns to libraries and buildings of national importance.

