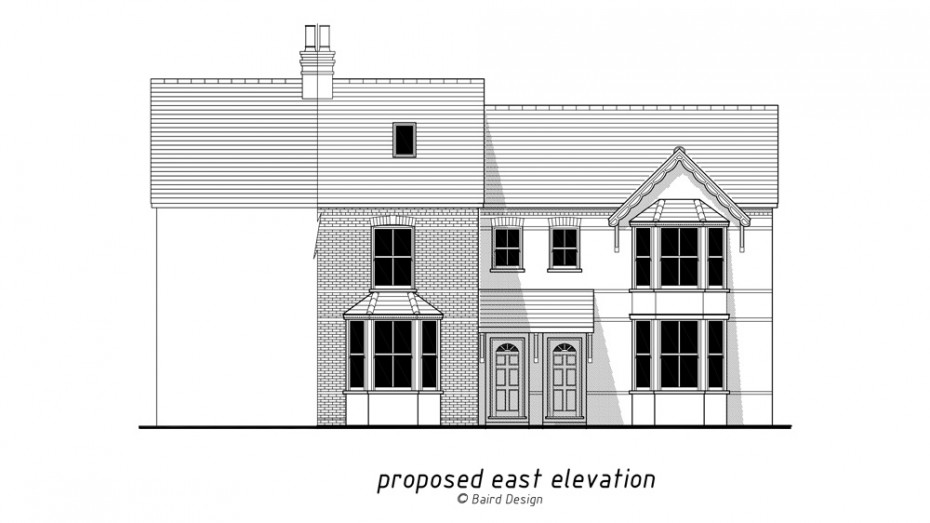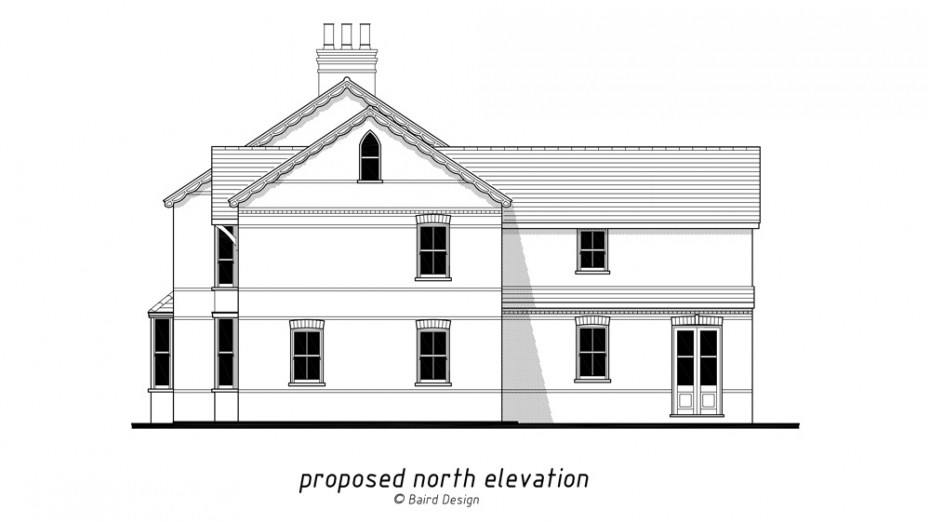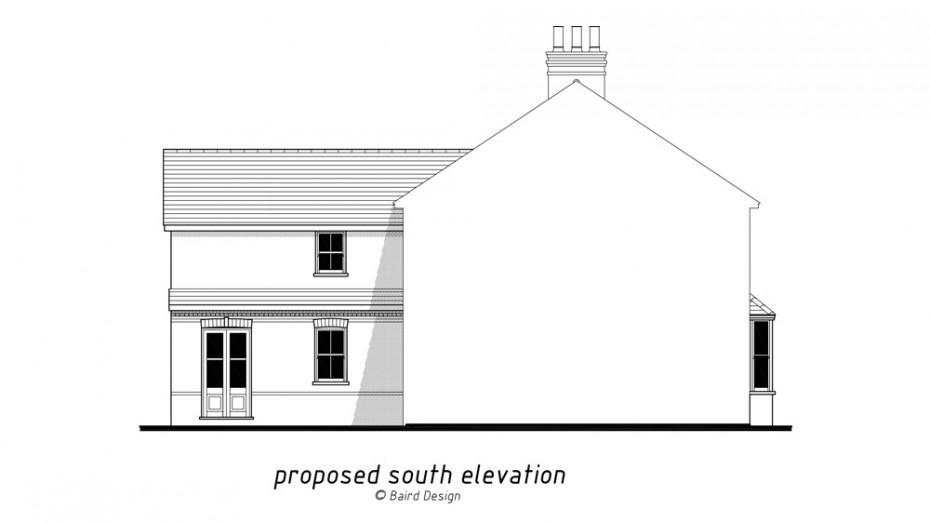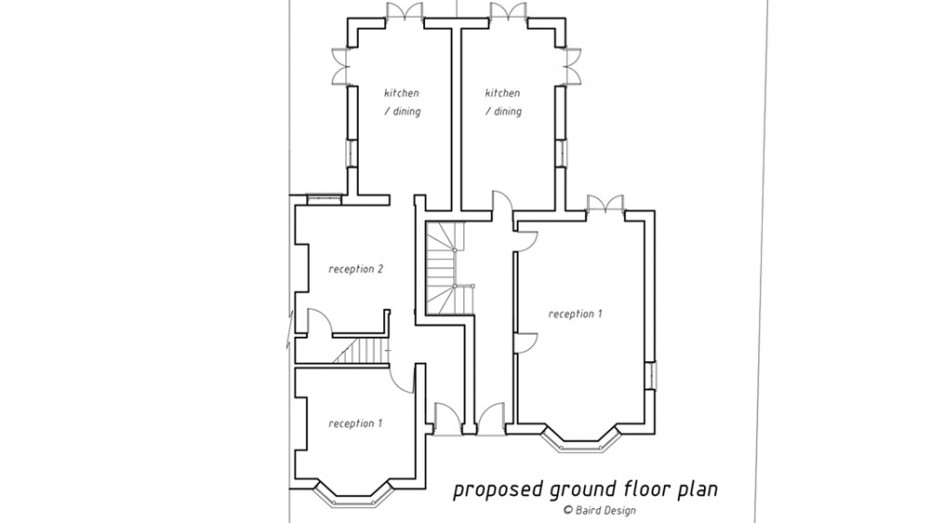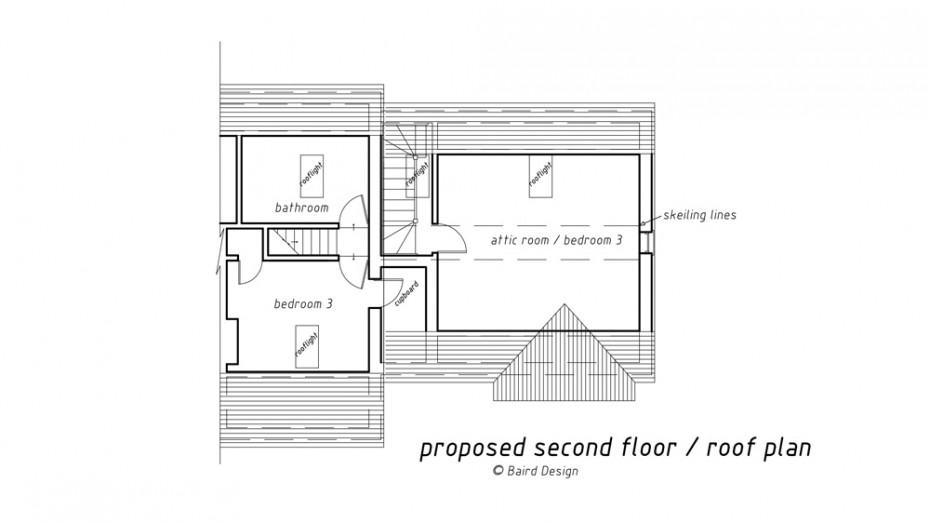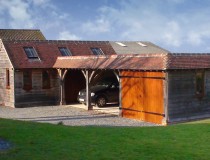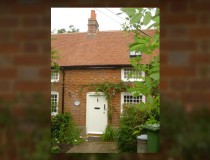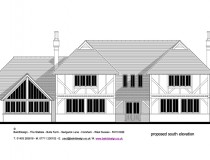Victorian End of Terrace
Baird Design was commissioned to prepare planning drawings for a new build end of terrace property benefiting from a large corner plot. The Brief was agreed with the Client to achieve a new 2 / 3 bedroom end of terrace property. With negotiation with the local authority, planning permission was granted. Baird Design undertook the Building Regulation details which were approved and a Specification of Works that was tendered to three building contractors. The Client was subsequently approached by a developer who purchased the property and undertook the development.
Paul had great architectural knowledge and took extreme care to sympathetically develop our small Victorian property with the appropriate historic detailing. We needed two schemes – one to extend the existing property, and one to develop the plot – but due to planning restictions, both designs needed to work within the same external shell. Paul worked tirelessly and calmly with the planning authority to overcome a number of challenges and successfully obtained planning for both projects. Paul was continually advising on how the spaces would feel once built and he was always at the end of the phone for advice and support. We have recently engaged his services again for another project – a rear extension to our Victorian property – and we would not hesitate to recommend him.”
Mrs SB, Horsham

