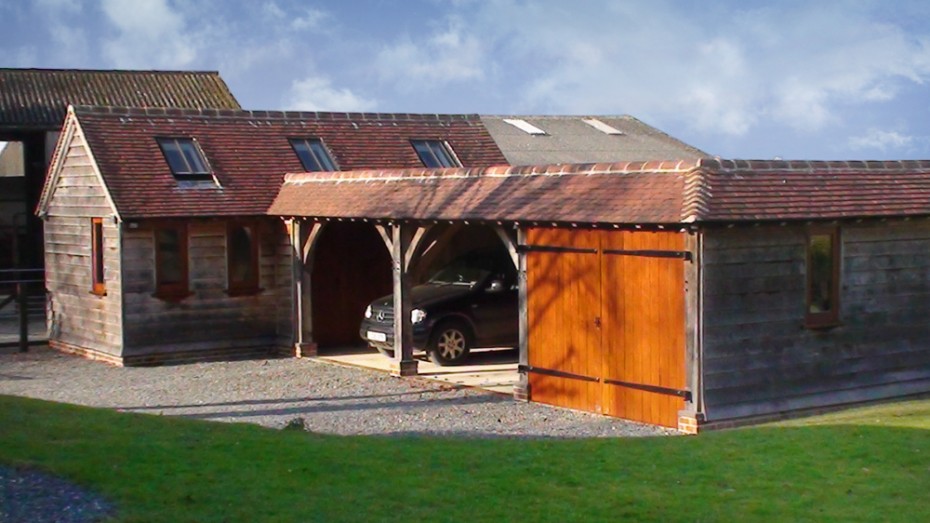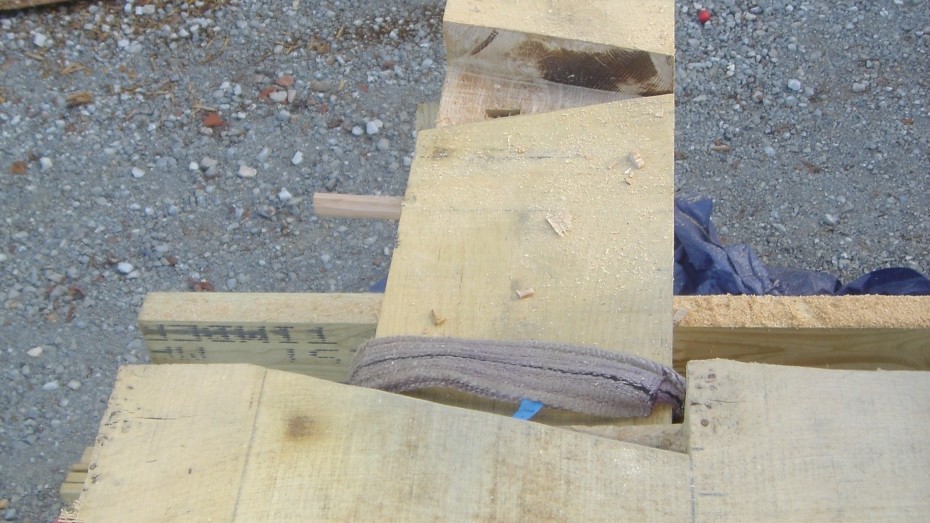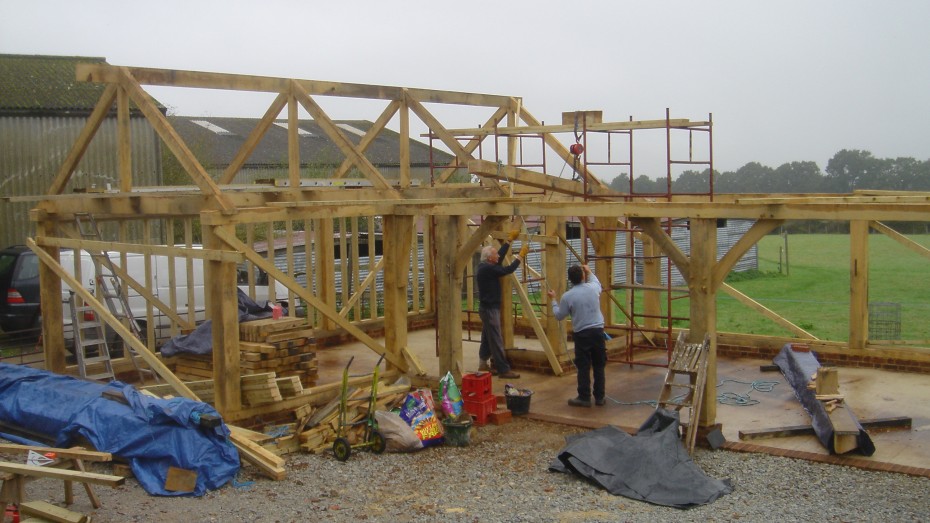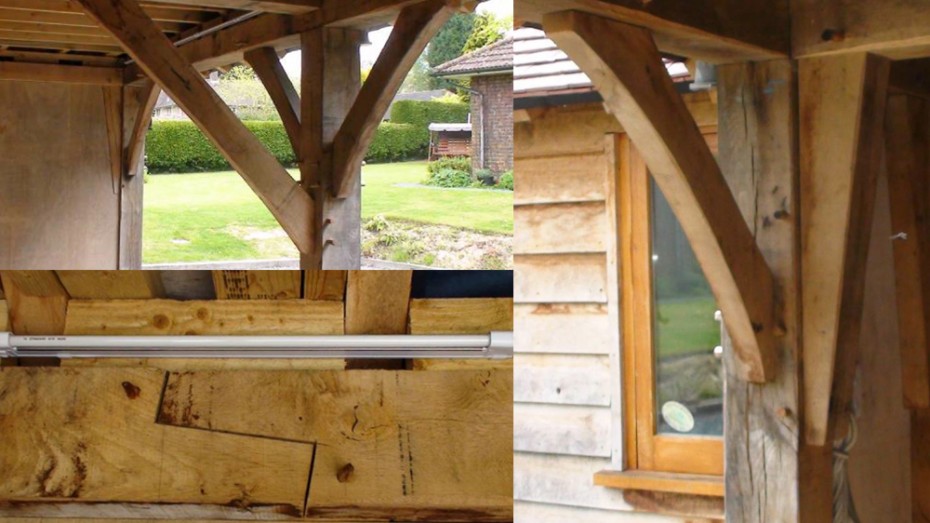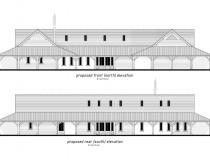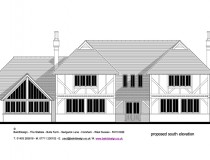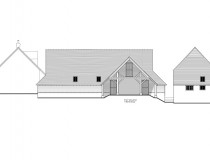New Oak Framed Outbuilding
This new green oak framed outbuilding was designed and constructed using traditional framing techniques. Green oak must be “tamed” quickly from the saw mill to ensure it does not distort and become unusable for the purpose.
A brick plinth supporting the sole plate was anchored to the foundation with stainless steel rods using resin grout. The green oak frame was fabricated on site. Seasoned oak hand whittled pegs were used throughout the construction to minimise the shrinkage of timber between the pegs and green oak frame.
Curved braces, tenoned jowl joints & scarf interlocking wall plate joints all add to the natural beauty of this structure. Cranked hinges were also incorporated to the workshop bay to overcome the projecting brick plinth, dismissing the requirement for a further sub frame which simplifies the visual appearance of the building architecture.

