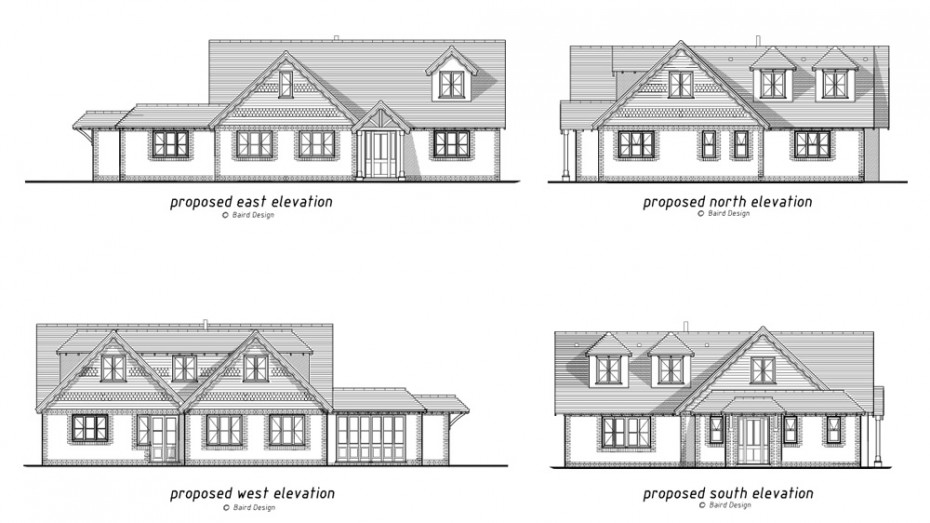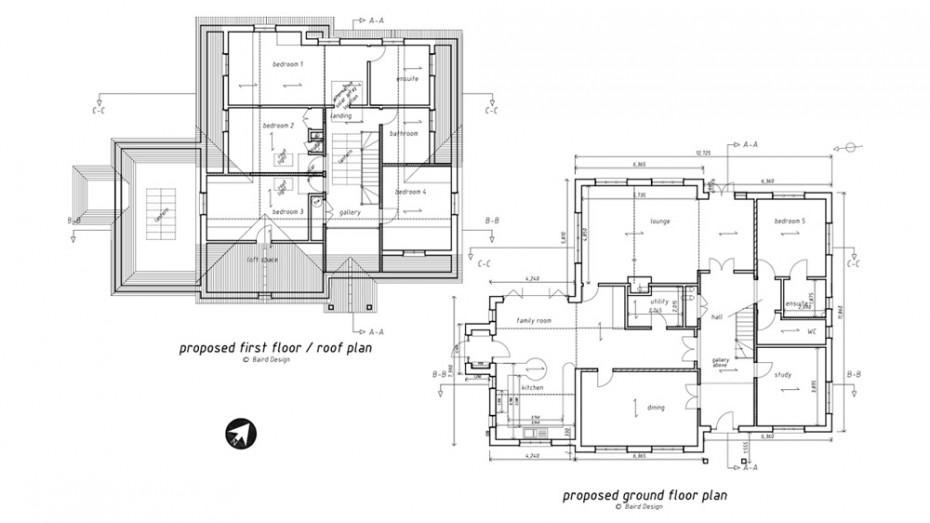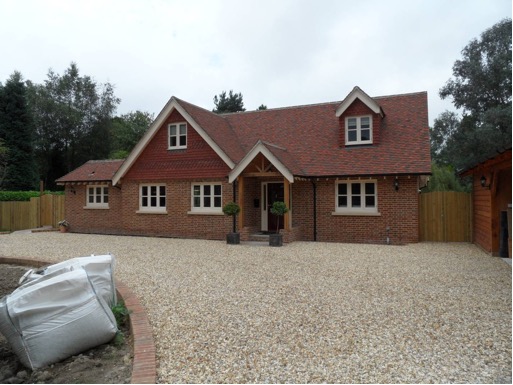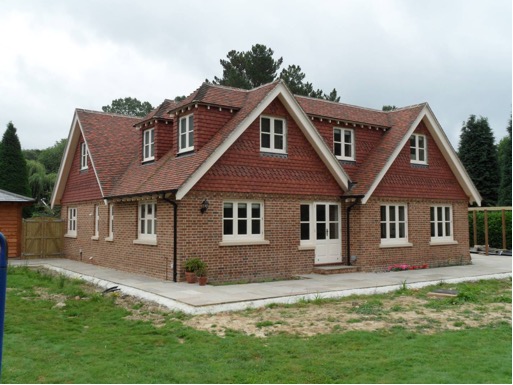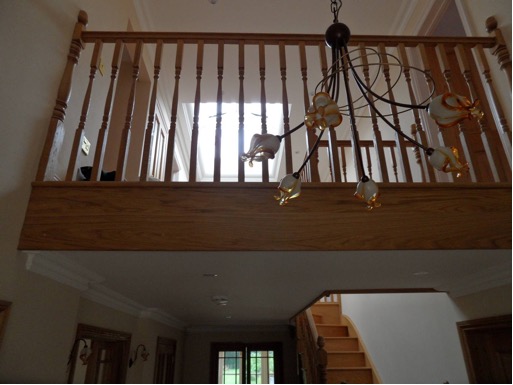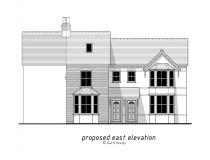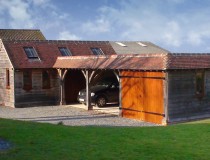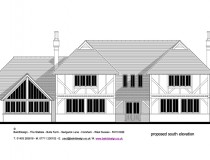Replacement Rural Dwelling
Baird Design undertook the design of this replacement rural dwelling and secured planning permission with substantial enlargement to the original dwelling. Baird Design also secured Building Regulation Approval and undertook the Specification of Works and tendered the project to three building contractors.
Testimonial
We had moved some years earlier into a chalet bungalow with attached garage, built in 1970 and situated in a cul-de-sac of a variety of dwelling types. In 2004, we decided to apply for planning permission to alter the internal layout and to partially “lift” the roof to create more space upstairs. It took until the end of 2006 for this to become a reality having dealt with various architects along the way. Although based on the original footprint, the application was rejected and we were very disheartened. The architect at the time then went ahead with an alternative application which bore no resemblance to our brief and so had to be withdrawn.
Rather disillusioned with the whole process, it was another 18 months until we decided to attempt another application. This time we approached Baird Design. In conjunction with a planning consultant, we assessed what would and would not be reasonable in the eyes of the local planning department. Paul drew up plans for an extension at the rear of the property that would provide the accommodation we wanted. With great relief this was accepted. With a renewed positive outlook, we came to the conclusion that our real wish was to demolish and rebuild. Further applications were all successfully accepted and resulted in a brand new house and detached garage.
Baird Design achieved what several other architects had failed to do. Paul’s knowledge of styles and attention to detail were something we had not come across previously. He worked with our ideas, suggested some of his own and together we designed a fabulous new house.”
Mr & Mrs H

